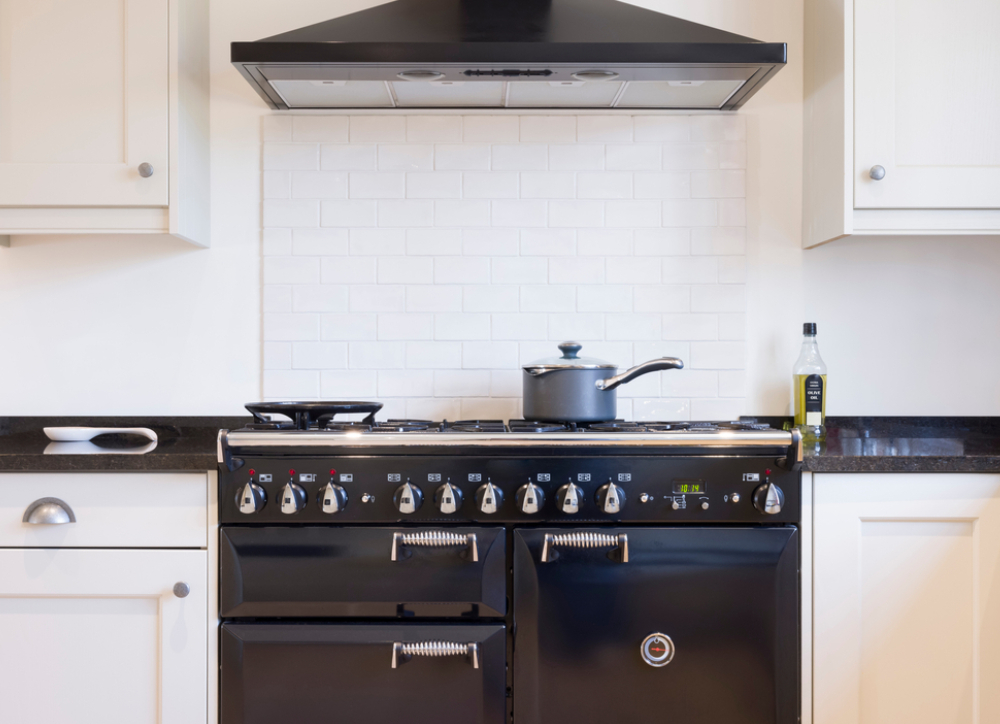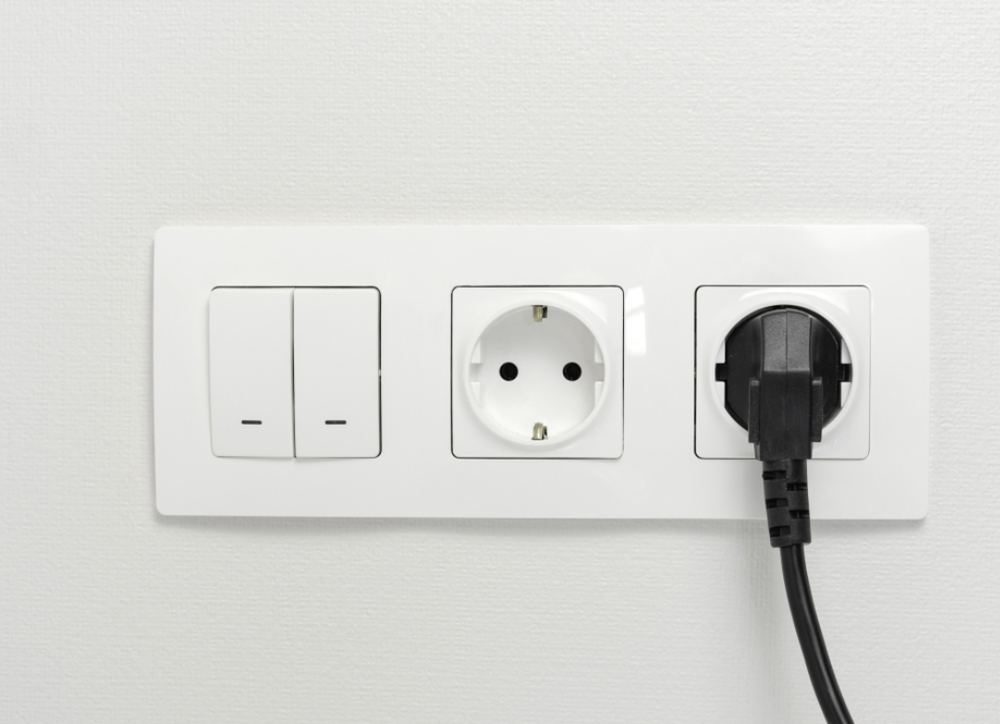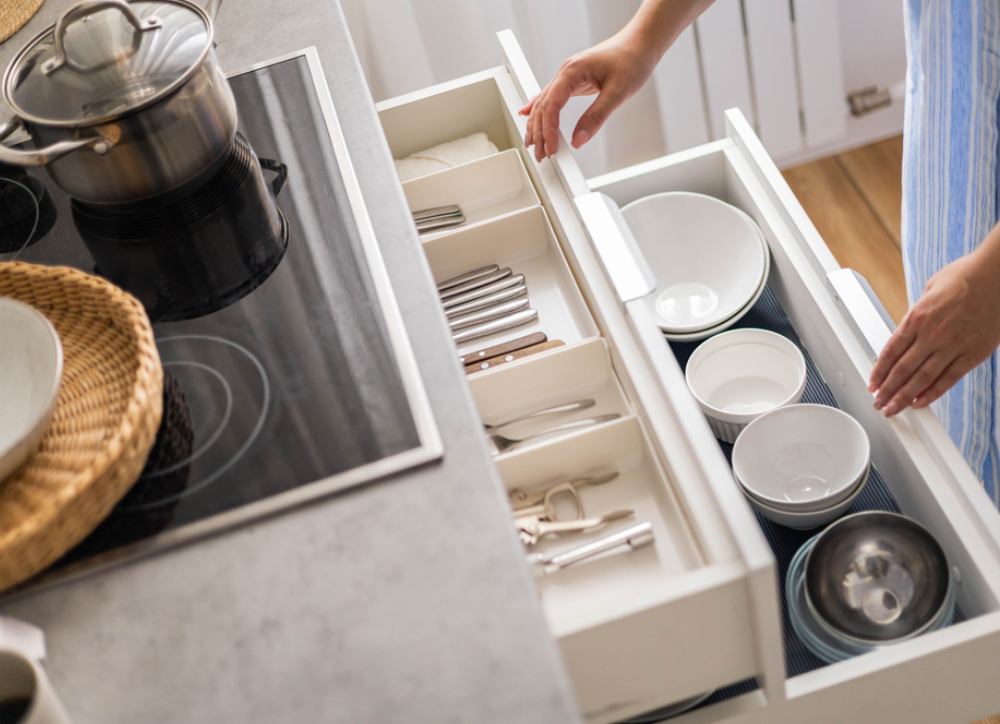- The 8 Essentials Of A Well-Designed Modular Kitchen
Our kitchen is the place where we spend most of our time. Redecorating your kitchen to create one of your dreams is something most of us wish we could do. But a well-designed kitchen should be more than just pretty. A kitchen's design should also be functional and useful. It should have enough storage space, proper lighting, and efficient appliances to make cooking and cleaning easier and more enjoyable.
You must consider the flow of the kitchen triangle, the kitchen essentials list, and the best kitchen tools, as well as how you will store everything efficiently and where the essential kitchen appliances will fit. Additionally, choosing suitable materials and colors can also make a big difference in the overall look and feel of your kitchen. Think about using countertops and floors that are durable and easy to clean. You can also add pops of color or interesting textures to make the room more interesting. Ultimately, a well-planned kitchen renovation can not only enhance the value of your home but also improve your daily life.
There are so many great kitchen appliances, modular kitchen designs, and creative storage solutions on the market today that it can be hard to choose which is best for you. Let's look at some of the essentials of a well-designed kitchen you need to consider before you redecorate your own.
1. Storage

The most important aspect of a kitchen is storage. Without appropriate storage, your kitchen is not functional at all. Naturally, at some point, you will run out of storage due to our natural tendency to hoard things. Things like cutlery, crockery, plates, cookware, cooking spoons, and other tools, knives, utensils, pantry items, and appliances like coffee makers, toasters, etc., will all need a place to call home in your kitchen storage. You cannot place things anywhere and everywhere before considering the amount of space they will take.
2. Countertop

It’s entirely your choice if you want to extend your kitchen counter to all three sides of the kitchen or just stick to one side. Since your kitchen counter counts as a significant portion of your kitchen space, the aesthetics of your kitchen depend significantly on it. You can choose the kind of kitchen countertop you prefer according to your own preferences, from materials like granite, quartz, terrazzo, and marble. Ideally, granite and quartz countertops are the most durable and considerably more popular. It’s better to go with a durable material in a dark shade or a stain-resistant material. Try out new looks by mixing and matching different styles. Go with quartz for the gallery kitchen counters or wood or a warm wooden tone for the main island. Of course, because the kitchen is a zone with constant drops and spills, choose a countertop resistant to acidic spills like vinegar or lemon juice.
3. Appliances

When building our kitchen, we need to consider relatively large appliances like refrigerators, microwaves, ovens, dishwashers, and blenders. The quality and placement of your appliances are paramount in a kitchen. If you have the space, try to space out all your appliances. Not too much that your zones get disturbed, but enough that your kitchen does not look clustered. There are generally designated spaces in the kitchen for the major appliances, such as the ones mentioned above. Although, for appliances that do not come into everyday use, such spaces may not exist. Ensure you have somewhere to put these things so they don't take over your counter space.
4. Fixtures, hardware, and materials

When it comes to your kitchen, compromising on quality means setting yourself up for failure. Everything from your cabinet handles to faucets and accessories should be of good quality if you want to avoid having to change them every few years. The material for your kitchen cabinets and shelves is essential too. Go for materials like stainless steel that allow you to not only keep your kitchen sparkling clean but also prevent termites, rust, and pests and are weather-proof. Go for sturdy shelves and accessories, and ensure that they can handle the weight and daily usage.
Refer to our blog on How to choose the best material for a modular kitchen?
5. Lighting

You need good light if you want good pictures. Similarly, if you want to enjoy your time spent in the kitchen, natural light and appropriate light fixtures are crucial. Keep the kitchen's natural light and airflow unobstructed by putting as little as possible in front of the window. Additionally, utilize multiple sources of artificial lighting so you aren’t working in a dark or dull area. You may want to consider getting ceiling lights and in-cabinet or under-cabinet lights. Use your cabinet lights so they are concealed, but also ensure that the shadows do not appear on your workspace.
6. Ventilation

Ventilation is extremely crucial in any kitchen space. Due to the daily cooking that happens, ventilation is highly crucial, especially in an open-plan kitchen where the smells and vapors spread much more than they would in an enclosed space. You can install exhaust fans or kitchen hoods, or a down-draft chimney that disappears into the countertop after use. This is to avoid having the smells of the kitchen spread through the rest of the house. The steam and odors from cooking are literally sucked out of the air by the downdraft extractor HOB as soon as they are released from the pots and pans. If you prefer, you can get an overhead chimney as well. Although a downdraft chimney makes less noise and looks more pleasing as it disappears into the countertop.
Refer to our blog on Types Of Chimneys In A Modular Kitchen | What Are The Benefits Of Kitchen Chimneys?
7. Electrical Outlets

Have you had to switch plugs, remove the toaster, and then plug in another appliance? Of course, it is frustrating to have to do that, especially when you don’t have enough outlets to plug in your appliances. You may have enough outlets, but they’re not strategically placed where you can easily plug your appliance.
When designing a kitchen, considering the electrical outlets is important for a kitchen to run smoothly. Generally, the placement of a socket is divided into two types - above the work surface and below the work surface. The ones above the work surface are placed about 10-15 cm above the countertop, and the ones below the work surface are meant for large fixed appliances. For relatively small kitchens, adding about eight twin sockets and at least ten or more in larger spaces makes sense.
8. Purpose

Create everything with a purpose in mind when building your kitchen. The shelves, cabinets, outlets, and any and every accessory you add should have a purpose in your kitchen. What kind of pans will go into which cabinet, and where will the plates go?
Kitchen cabinets are a big decision to make, but a critical error is forgetting to choose them with what you'll actually store in them in mind. Considering your lifestyle is essential when making this decision. Let’s say you’re fond of baking; naturally, you would have more baking utensils. You would want a larger blender and bigger bowls. Depending on the size of your utensils and tools, your shelves would be sized accordingly. It would be best to measure the size of your crockery and utensils, especially the larger ones, so you don’t have trouble fitting them on their designated shelves. Heavy pans and utensils would be placed on the bottom shelves, while lighter ones would be placed on the top shelves.
Designing a kitchen is not an easy feat to accomplish. It requires careful planning and consideration of the available space and the needs and preferences of the individuals who will be using it. From choosing the right appliances to deciding on the layout, every aspect of kitchen design plays a crucial role in creating a functional and inviting space. It’s important to have a kitchen that not only looks pleasing but is also functional for everyday use. Kuche7 modular kitchen design provides the ability to customize a kitchen and ensure it works efficiently.






