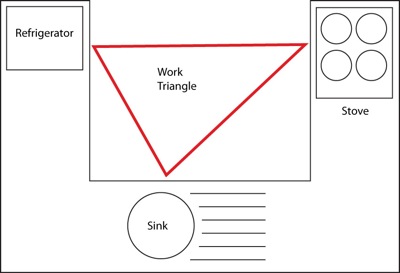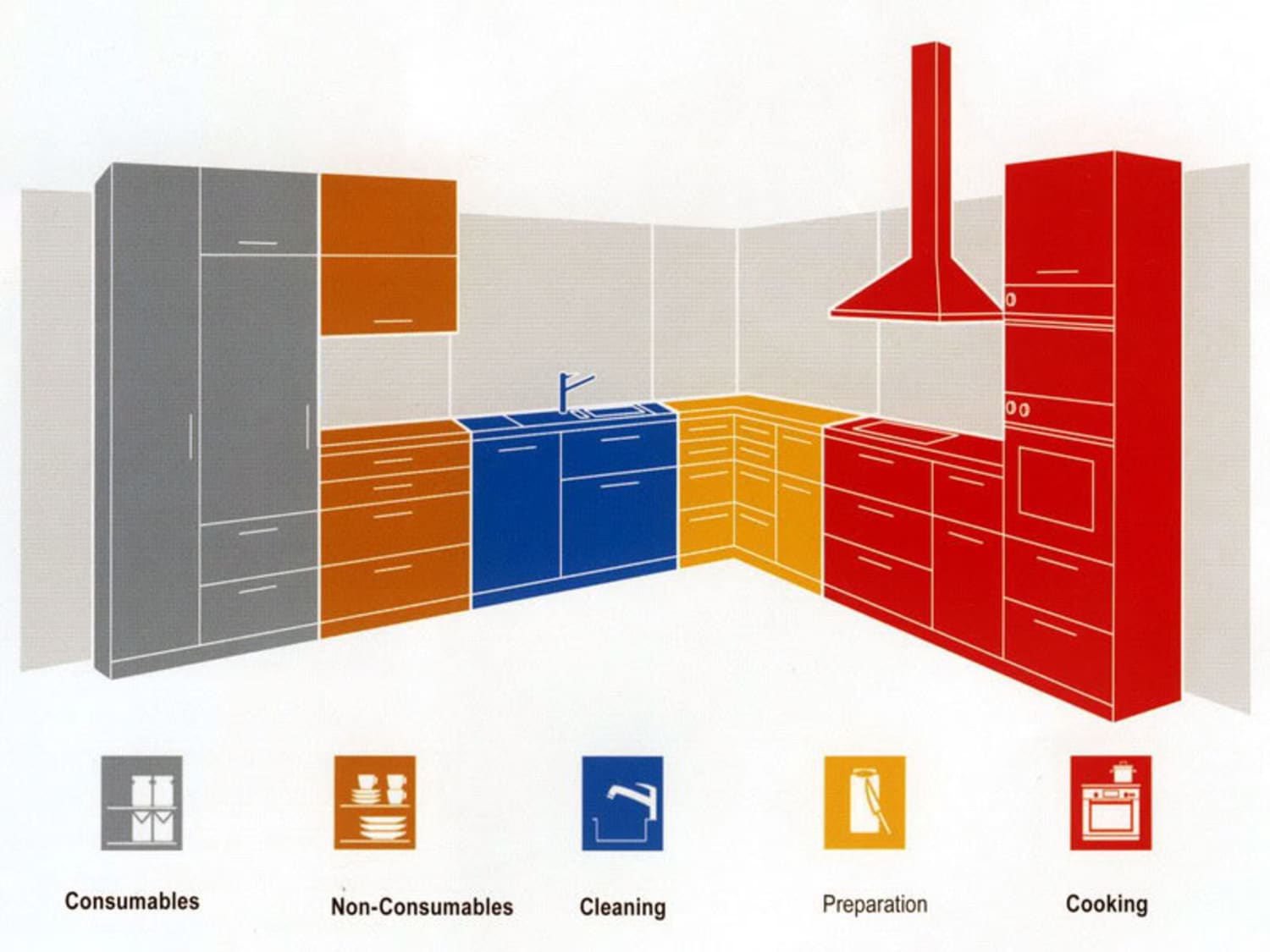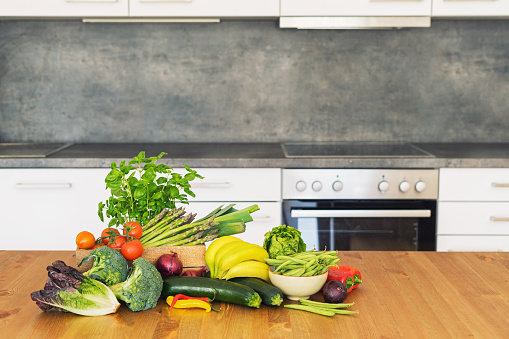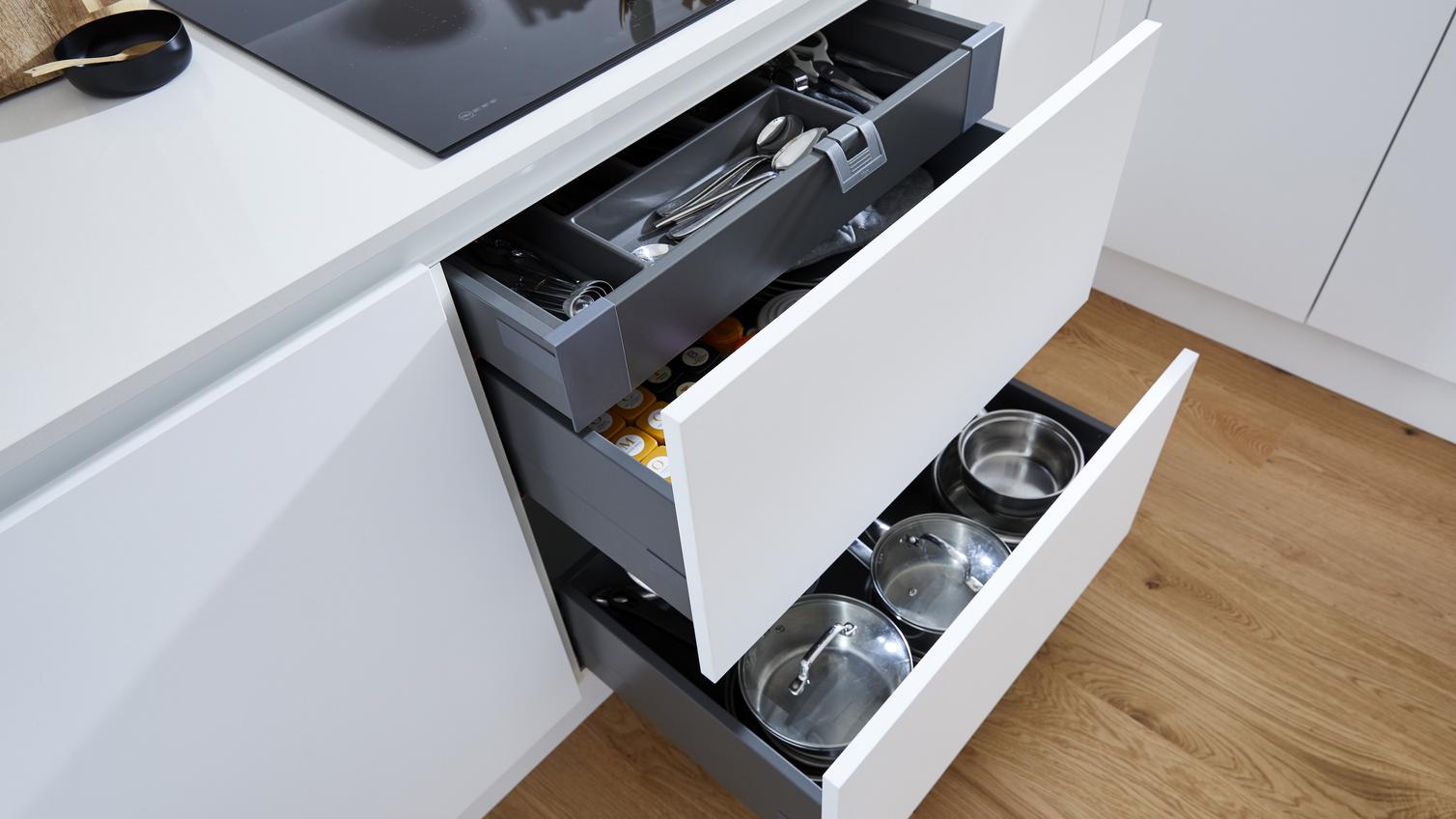- What Is The 5-Zone Kitchen? Why Should One Implement It?
We all know the kitchen becomes cluttered when more than a few people are in it. The kitchen becomes chaotic and messy, and the atmosphere becomes tense. Kitchen design experts initially created this concept of the working triangle. This 3-zone kitchen consisted of the classics: the sink, the refrigerator, and the cooktop. This system was called the working triangle or the golden triangle.
The three primary work areas in a kitchen design open, namely the sink, the refrigerator, and the stove, should be arranged in the shape of a triangle, according to this school of thought—specifically, the sink, the refrigerator, and the stove. The sum of the triangle's three sides should not be more than 26 feet. Each leg should be between 4 and 9 feet in length. No side of the triangle should cut through a kitchen island or peninsula by more than 12 inches.

After understanding the work triangle kitchen design style, you might wonder what the concept of the 5-zone is and why you need it. As we all know, women are not the only ones working in the kitchen today. Men also participate in the kitchen, which means it’s not a one-person zone anymore. Naturally, the more people there are in a kitchen, the more chaotic it will be. Due to this, the 3-zone kitchen or 3-work kitchen triangle is no longer efficient. In this modern age that depends on technology, the way kitchens (and families) function has fundamentally shifted. Dividing your kitchen storage cabinets with doors and shelves into intuitive zones is the ideal way to make your space more efficient and less cramped. It's also a great way to make the space feel more modern.
Open kitchen design is getting more and more common these days. They’re popular because they allow more room to breathe and more room to socialize with people in the other rooms (generally the living room). Naturally, the more you socialize, the more there will be movement in the kitchen. The 5-zone kitchen makes room for this socialization. It increases efficiency, so people don’t crash into each other when working in the kitchen.
If you’re planning on redecorating your kitchen design, try to keep these 5 zones in mind to increase the efficiency of your kitchen. The kitchen is used for cooking food, cleaning, kitchen storage, and using tableware. By dividing the space into zones, everything becomes easier to find when needed.

The zones are:
1. Consumables Zone

Consumables such as dry food and perishables should be kept in one zone. Essentially, all ingredients in the fridge and pantry should be stored in one place on kitchen storage racks. Ingredients we add to our food are divided into-Perishables and non-perishables. Perishables like fruits and vegetables go in the fridge, and dry ingredients like spices, grains, oils, pasta, rice, bread, etc., go into the pantry. Keeping the consumables zone next to the preparation zone is generally a good idea.
The higher shelves should be used for storing ingredients that you don’t use frequently. While ingredients like bread, pasta, rice, flour, spices, oils, etc., that you use more often go into the lower shelves. If you’re a baker, keep your baking ingredients, such as sugar, icing, baking powder, and anything else you use, within close reach in one kitchen storage organizer. If you’re not a baker, these ingredients can be kept on the top shelves, so they’re not in the way of the ingredients you use daily. Ensure your consumables are fresh and the dry ingredients are not past their expiration dates.
2. Preparation Zone

Most of us prepare our meals on the countertop itself. It is considered the dedicated bench space for preparing the meal. Consider how much workspace you need for your meals and ensure that things you constantly need, like knives, chopping boards, mixing bowls, oils, and spices, are within reach. Clear the clutter as you go so you can chop ingredients, mix them in a bowl, and use cooking utensils on the counter. Keep things like oil, salt, pepper, and other spices close to the HOB to be easily accessible. This way, if you need to add these ingredients to your pasta or any other dish you’re preparing, you don’t have to move from the stove; they are available for you immediately. Ensure that your preparation zone is next to your consumables and cooking zones. You will need to keep your oven and microwave in close proximity.
3. Non-Consumables Zone

Cutlery, cookware, bowls, plates, mugs, and anything else that is used to consume food or cook food falls into the non-consumable category. Place larger and bulkier items, such as pots and pans, on the bottom of the kitchen design cupboard.
Put these cabinets together in a way that best utilizes the space in your kitchen. In a perfect world, cooking necessities would be close to the cooking areas, and eating utensils would be nearer to the food. But if not, this zone should be placed between the cooking and cleaning zones. This makes it easier to access cooking utensils while preparing and serving food. It also makes cleaning up easier.
4. Cooking Zone

The cooking zone includes your oven, microwave, and cooktop/stove. Ideally, this zone should be placed between the preparation and non-consumable zones. If not, place this zone between the preparation and cleaning zones.
Naturally, if you’re not entirely renovating your kitchen design, you cannot displace everything there. But you can try. Keep certain utensils and spices close to your stove so you can use them when necessary. Also, you can place appliances like a rice cooker or a mixer grinder.
5. Cleaning Zone

Lastly, the cleaning area includes a dustbin, the sink, and the dishwasher. Of course, it also includes anything else you need to clean the dishes or your kitchen. They should all be placed in the same zone to maintain efficiency. You can throw the scraps into the bin, the cutlery into the sink, and everything else into the dishwasher. The sink and dishwasher should be placed close to each other so you can clean all your utensils in the same area.
The whole point of this five-zone kitchen is to make cooking a seamless experience. A modular kitchen design is ideal for creating zones like this. Whether they wish to follow the five-zone kitchen formula is the homeowner's choice. Kuche7 modular kitchen design provides the ability to customize a kitchen and ensure it works efficiently.






