- 8 Standard Kitchen Sizes & Dimensions in Feet
The aim of a modular kitchen lies in its ability to utilise space to its maximum capacity. Everyone prefers a customised kitchen over a standard modular kitchen size depending on their space and needs. Of course, your modular kitchen design should be measured according to your space and requirements. However, some standard dimensions remain consistent to ensure your kitchen is ergonomic and comfortable. Here are some standard modular kitchen dimensions in feet and inches for your reference.
Dimensions for Countertop and Sink
Countertop Height
The ideal height of a countertop is about 34 to 36 inches, approximately 2.8 to 3 feet. This provides sufficient space for working and cooking, allowing you to cook without bending excessively and preventing any back pain.
Countertop Width
The width of the countertop would generally be 24 inches, which is about 2 feet. This gives the user enough space for prepping and placing appliances. Too much width will also hinder access to any plug points.
Sink Size
Your sink should generally be around 24 to 30 inches, or 2 to 2.5 feet, with a depth of 8 inches, or 0.6 feet. These kitchen sink dimensions give you enough space to wash larger pots and pans.
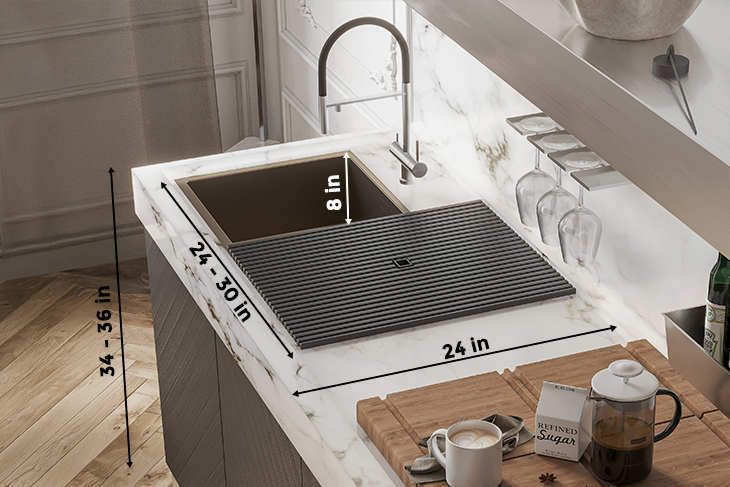
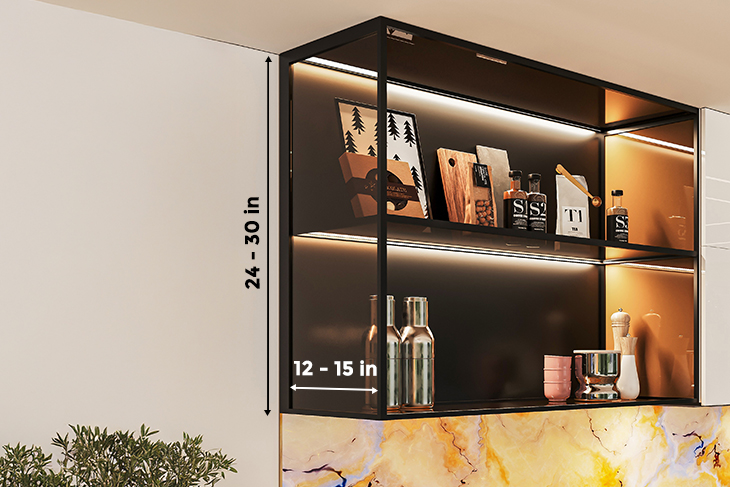
Dimensions for Wall Cabinets
Cabinet Height
Your modular kitchen cabinet size can depend on your preference, but the height of your wall cabinet in a standard kitchen ranges from 24 to 30 inches, approximately 2 to 2.5 feet. It gives you enough storage while still being accessible.
Cabinet Depth
The cabinet depth should ideally be between 12 and 15 inches, about 1 to 1.25 feet, giving you enough space for storage. Increasing the depth will make it harder to reach items inside the wall cabinet.
Dimensions for Base Cabinets
Cabinet Height
The base cabinets measure anything between 34 to 36 inches or 2.8 or 3 feet in height. This height generally aligns with your waist height so as to ensure comfort while cooking.
Cabinet Depth
Base cabinets have more depth than walls, so there is sufficient storage. They are about 24 inches or 2 feet deep. This ensures they don’t take up too much space but still provide enough storage space.
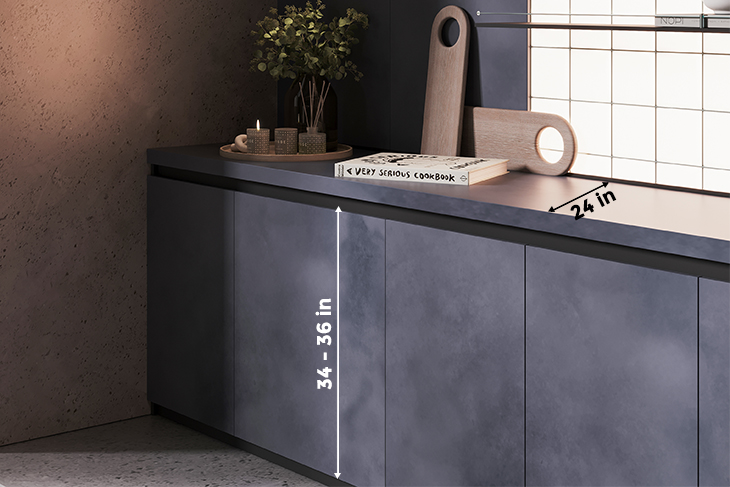
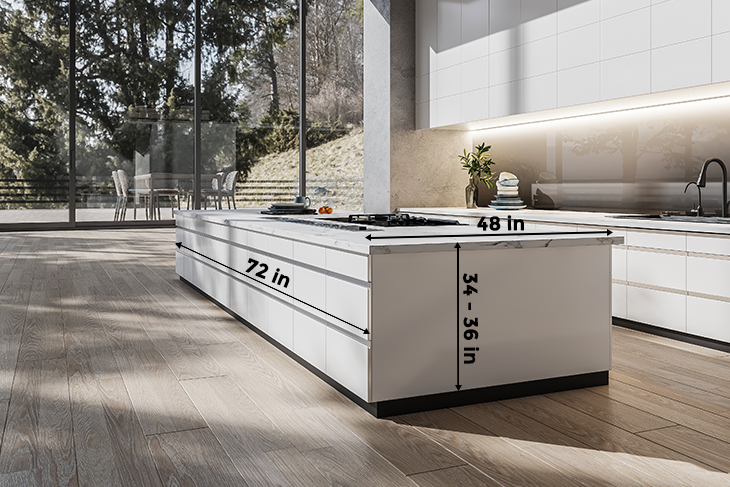
Dimensions for Kitchen Island
Island Size
A standard kitchen dimensions with island measures about 48 x 24 inches, or 4 x 2 feet. A larger island would measure about 72 x 48 inches or 6 x 4 feet. A kitchen island gives you additional space for prepping, storage, and dining.
Island Height
Like your countertop, your island height would also be between 34 to 36 inches or 2.8 or 3 feet. This would ensure your island and kitchen countertop are both consistent and you do not have to bend excessively while prepping.
Dimensions for Backsplashes
The kitchen spacing between the countertop and wall units is about 22 inches, or 1.9. This space is where your backsplash lies. Your backsplash will protect your wall from any food splashes.
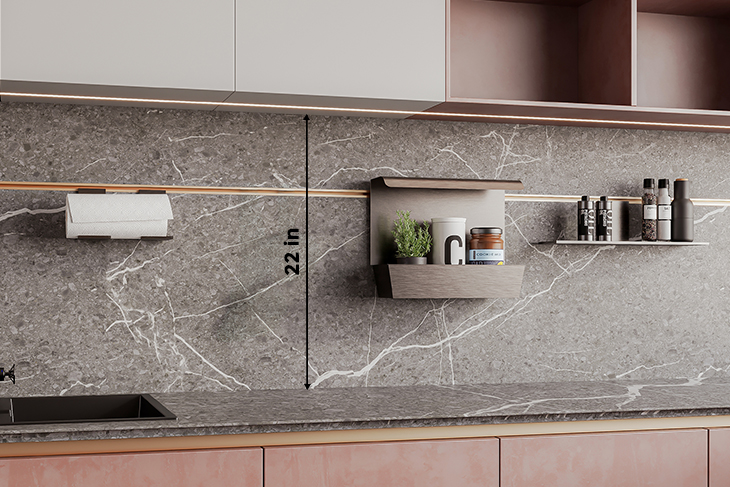
Dimensions for Kitchen Windows
The size of your kitchen window depends entirely on your preference. Although the standard size of your kitchen window would be around 36-48 inches, or 3-4 feet in width and 24-36 inches in terms of height. This dimension ensures proper ventilation and natural light, as Indian cuisine produces a lot of smells and smoke.
Dimensions for Breakfast Counters
Your modular kitchen breakfast counter is a part of your kitchen island, but with a slightly elevated height. The height of the countertop is 42 to 48 inches, about 3.5 to 4 feet. This elevates a difference of 12 inches or 1 foot in height. The elevation in height is created so there is proper seating for you.
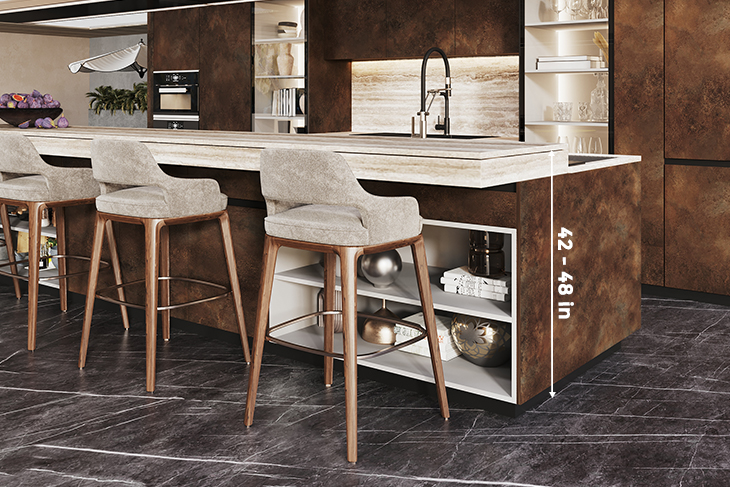
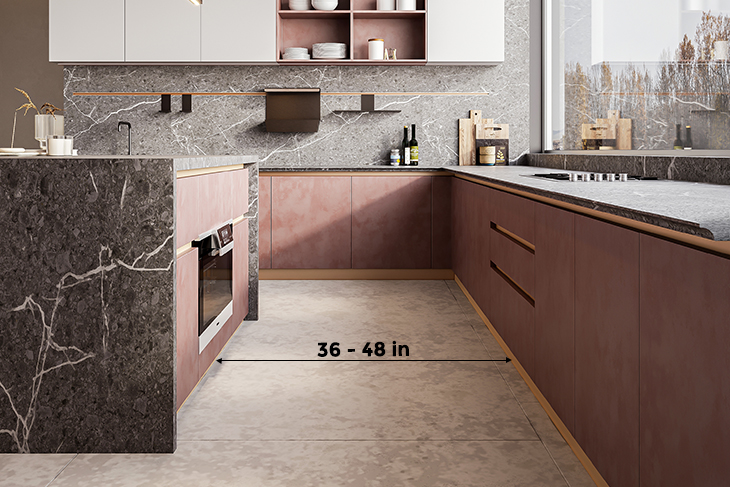
Dimensions for Aisle Width
The space between your kitchen countertops (in a parallel kitchen) or the kitchen countertop and the island is called the aisle. This space should be about 36 to 48 inches, or 3 to 4 feet wide. This space allows easy movement and ensures that multiple people can use the kitchen comfortably at the same time.
Dimensions for Microwave Height
Your microwave should be placed 32 to 42 inches, about 2.6 to 3.5 feet above the countertop. This ensures your microwave is accessible for comfortable use. The microwave height should not be higher than the user’s height.
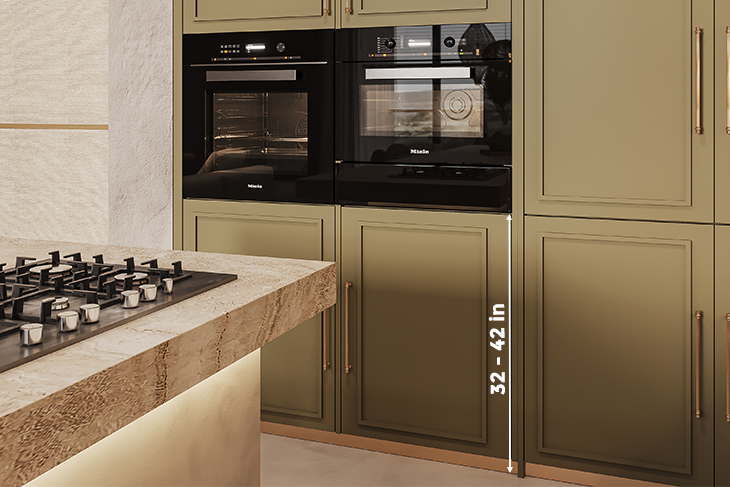
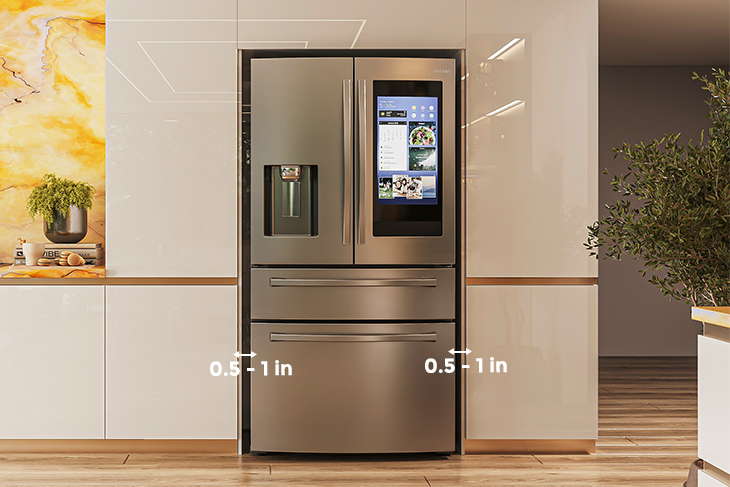
Dimensions for Refrigerator
Considering the standard refrigerator, leave about ½ to 1 inch of space on both sides of the door. Keep a gap of 1 to 2 inches at the back of the fridge for proper air ventilation. Not leaving enough space for air circulation will cause the fridge to heat up, will increase your electricity bills, and will shorten the life span of your refrigerator.
These standard kitchen dimensions ensure your kitchen is ergonomic, accessible, and comfortable for use. No matter how small or large your kitchen is, these kitchen layout standard kitchen dimensions help you create a functional space that you can spend considerable time in.
FAQs
- Galley Kitchen: 6 to 10 feet (1800-3000 mm) wide
- L-Shaped Kitchen: 7 to 12 feet (2100-3600 mm) wide
- U-Shaped Kitchen: 9 to 15 feet (2700-4500 mm) wide
- Island Kitchen: At least 12 feet (3600 mm) wide for proper spacing
- GMinimum Size: 3 feet (900 mm) long and 2 feet (600 mm) wide
- Ideal Size: 6-8 feet (1800-2400 mm) long and 3-4 feet (900-1200 mm) wide
- Spacing: Leave at least 3 feet (900 mm) around the island for easy movement
- Small Bin: 10-15 liters (250-400 mm height) for compact kitchens
- Medium Bin: 30-40 liters (450-600 mm height) for regular usage
- Large Bin: 50-60 liters (700-800 mm height) for bigger families or commercial kitchens
- Single Bowl Sink: 18-24 inches (450-600 mm) wide
- Double Bowl Sink: 30-36 inches (750-900 mm) wide
- Deep Sinks: 8-10 inches (200-250 mm) deep for heavy-duty use
- Small Kitchens: 6x8 feet (1800x2400 mm)
- Medium Kitchens: 8x10 feet (2400x3000 mm)
- Large Kitchens: 10x12 feet (3000x3600 mm) or more
- Compact Kitchens: 70-100 sq. ft. (6-9 sq. meters)
- Spacious Kitchens: 150-200 sq. ft. (14-18 sq. meters)
- Luxury Kitchens: 250+ sq. ft. (23+ sq. meters)
- Base Cabinets: 24 inches (600 mm) deep and 34-36 inches (850-900 mm) high
- Wall Cabinets: 12-15 inches (300-380 mm) deep and 24-30 inches (600-760 mm) high
- Tall Units: 84-96 inches (2100-2400 mm) high






